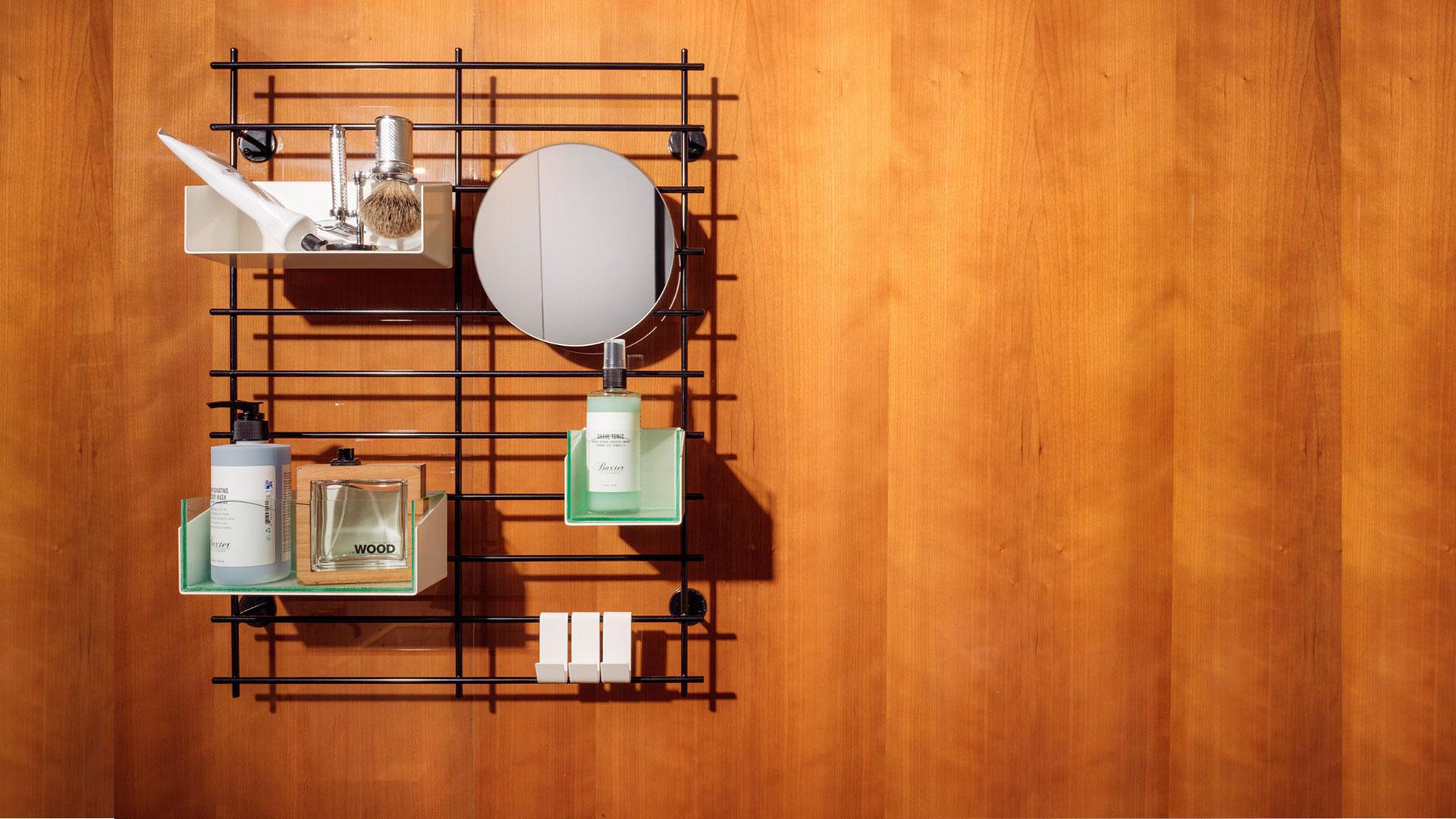
About This Project
This typical 70’s Flemish parceling house was turned inside out by making the garden the center of attention. By keeping the main rooms downstairs and making the doors slightly wider the house is future proof. The rooms were constructed from the center out like a nautilus so the closer to the center the more privacy. The mission was to keep the house’s original charm, this was even more emphasised by using straight lines.
Project
Renovation of a typical 70’s Flemish parceling house
Date
February 22, 2016


